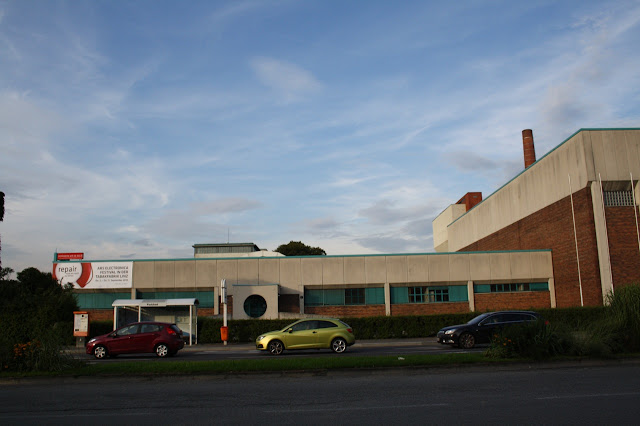WUK (Pronounced “Vook”)
WUK (an acronym that translates to “Workshop and Culture House”) was created around the same time as
ARENA. Here activists and artists peacefully occupied a former locomotive factory with the aim of “[promoting] an everyday culture as a life practice and [investigating] social models that support community-oriented conduct” as initially stated by members of WUK at its inception in 1980.
A charming Viennese architect, two generations my senior, shared the story of WUK with me. Her name is Eleonore Klein.
I sat across from Eleonore in a traditional Viennese coffee house directly across the street from WUK.
For more than an hour, I sat there soaking up her stories about community development, politics and architecture. With passion and humour, she told a story of perseverance, dedication, and creativity. She explained that WUK provided spaces for the arts and socially engaged groups to meet and work. They also offered a training program for disadvantaged youth and recent immigrants who helped rebuild WUK’s physical environment.
At a time when multi-culturalism was rising in Austria and with it socio-political tension, WUK provided a safe space for cultural expression and collaboration. Now a vibrant cultural hub, WUK is thriving. The day I visited, I spoke to an artist who was exhibiting in a gallery space and then I purchased some delicious food at the local, organic market on site.




















































